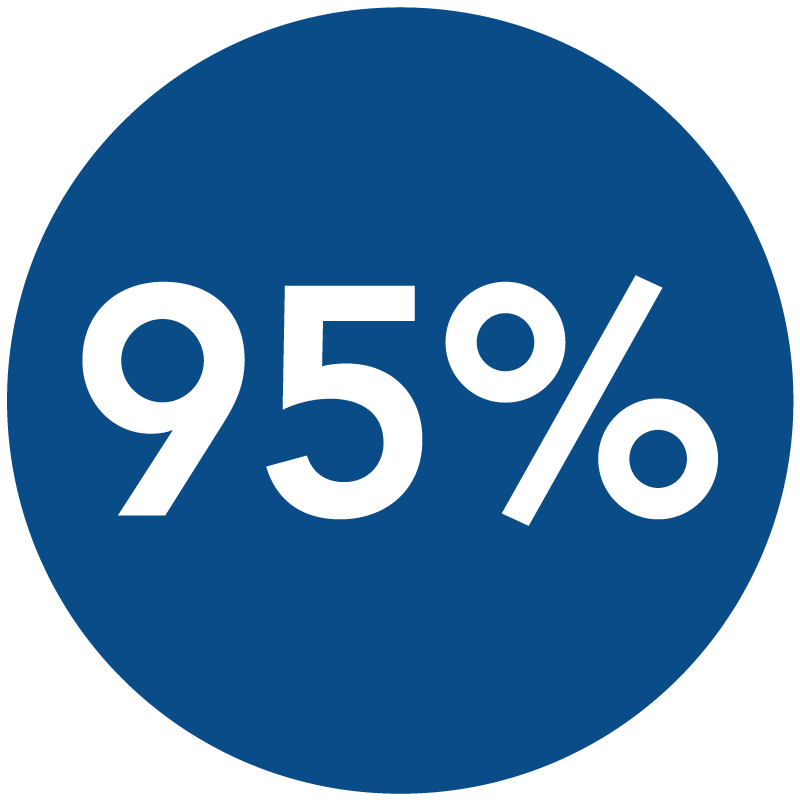About Corporate Training at Georgian
Empower your team. Accelerate your organization.
With over 25 years’ experience, Georgian partners with outstanding clients to design and deliver customized corporate training solutions that work!
What we do
Our highly trained specialists and instructors are dedicated to providing the industry-driven, quality training you need, regardless of your sector, size or budget.
We work with our clients to understand industry demands, workforce needs, and to identify areas of opportunity for potential growth and improvement.
Next, we design, build and deliver custom training solutions to take your organization to the next level!
Our proven process
- Consult and collaborate
- Needs analysis
- Design curriculum
- Training delivery
- Evaluate and follow up
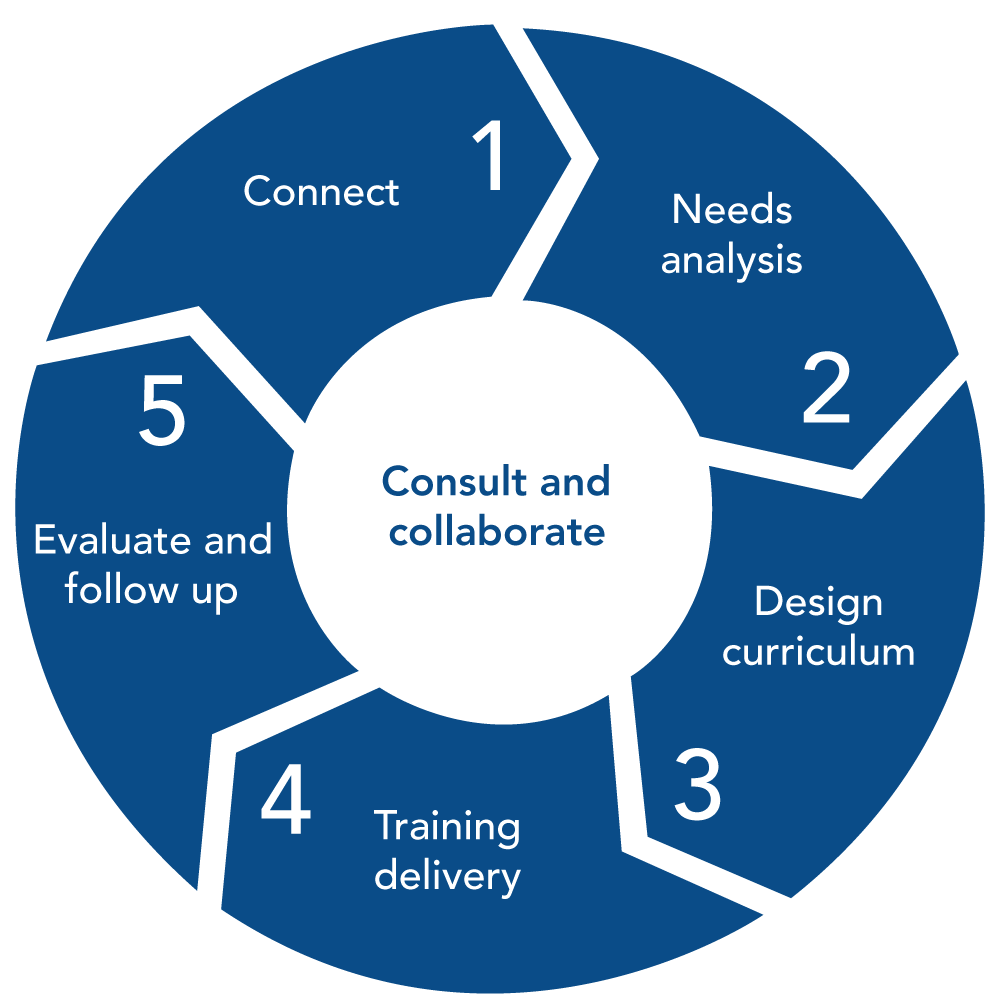
Why invest in training and professional development?
Upskilling and reskilling are paramount to success
According to the World Economic Forum (2020), the top 10 work skills of 2025 include:
- analytical thinking and innovation
- active learning and learning strategies
- complex problem-solving
- critical thinking and analysis
- creativity, originality and initiative
- leadership and social influence
- technology use, monitoring and control
- technology design and programming
- resilience, stress tolerance and flexibility
- reasoning, problem-solving and ideation
Employee training also:
- improves employee morale and engagement
- builds internal networks of support
- decreases employee turnover
- increases efficiency and productivity
Stay ahead of the curve and equip your team with the skills and confidence to thrive in the 21st century by investing in training today!

Why partner with Georgian for training solutions?
As Canada’s first and only Ashoka U changemaker college, get MORE out of your investment in corporate training with Georgian.
experienceGeorgian boasts more than 25 years’ experience delivering industry-recognized training.
flexibilityWe offer flexible delivery options to meet your needs, including on-campus, onsite and online training.
customizationWe design and deliver custom corporate training solutions to meet all your organization’s needs.

95 per cent client satisfaction!
Our client satisfaction survey tracks the results of our training and the impact it has on our clients and their employees.
- Over 95 per cent client satisfaction rate
- Over 93 per cent of clients are willing to recommend our training
Our training areas
Some of our most popular training options are listed below by industry. Not sure where to start? Let’s chat!

Customized training options
Contact us to discuss your organization’s needs and we’ll customize a training plan for you!

Sample training includes:
- American Sign Language
- Crisis Intervention
- Diversity, Inclusion and Belonging in the Workplace
- Mental Health First Aid
- Spanish for Travellers

Sample training includes:
- Leading with Excel – Introduction
- Leading with Excel – Intermediate
- Virtual Reality Educator

Sample training includes:
- Ladder Safety Training
- Occupational Health and Safety
- Safe Lifting
- Working at Heights

Sample training includes:
- PeriAnesthesia Nursing
- Dialysis Technical Assistant
- Essential Skills for Supportive Care
- Phlebotomy
- Routine Practices and Infection Control (IPAC Canada)

Sample training includes:
- Coaching for Performance
- Change Management
- Communicating for Success
- Developing Effective Teams
- Diversity and Inclusion
- Emotional Intelligence
- Human Resource Management Essentials
- Management and Leadership
- Teaching and Training Adults

Sample training includes:
- AutoCAD Intro
- CNC Machining
- Industrial Automation and Robotics Integration
- Intro to Manufacturing Process
- ODP Certification
- Protection & Control
- Solidworks 3D
- Welding

Sample training includes:
- Airbrake Z Endorsement
- Motorcycle training and certification
Our delivery methods
We can deliver training at any of our seven campuses, online (synchronous or asynchronous), and onsite whether you’re local or international.
Contact us to determine which method is best for your business, or combine delivery methods to meet your custom requirements!

On campus
Learn on campus in Barrie, Midland, Muskoka (Bracebridge), Orangeville, Orillia, Owen Sound or South Georgian Bay (Collingwood).
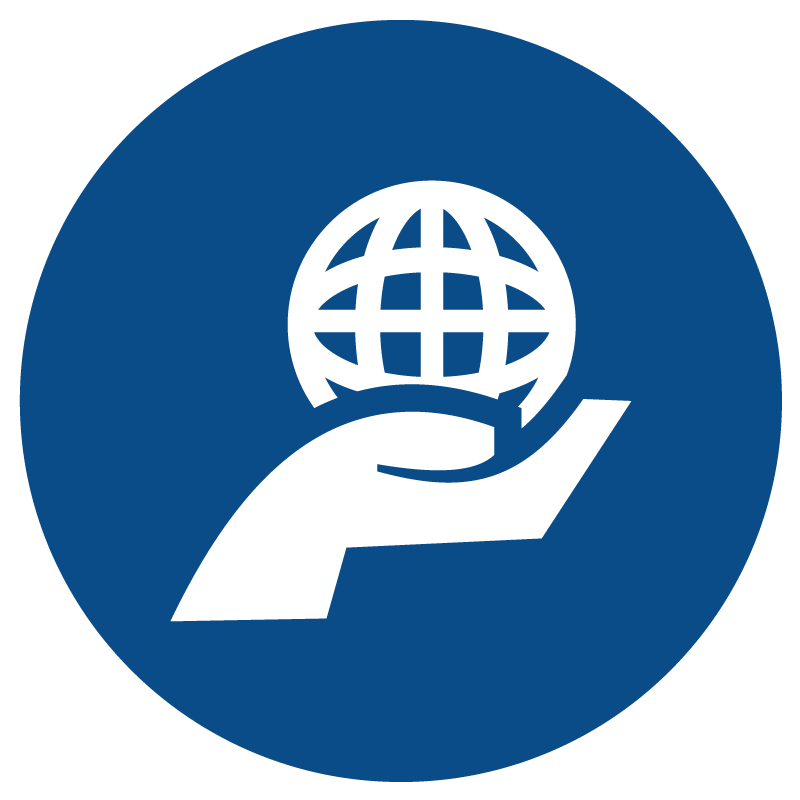
Onsite
We’ll conduct training at your organization. Our teams travel locally, regionally or internationally to deliver onsite programming.
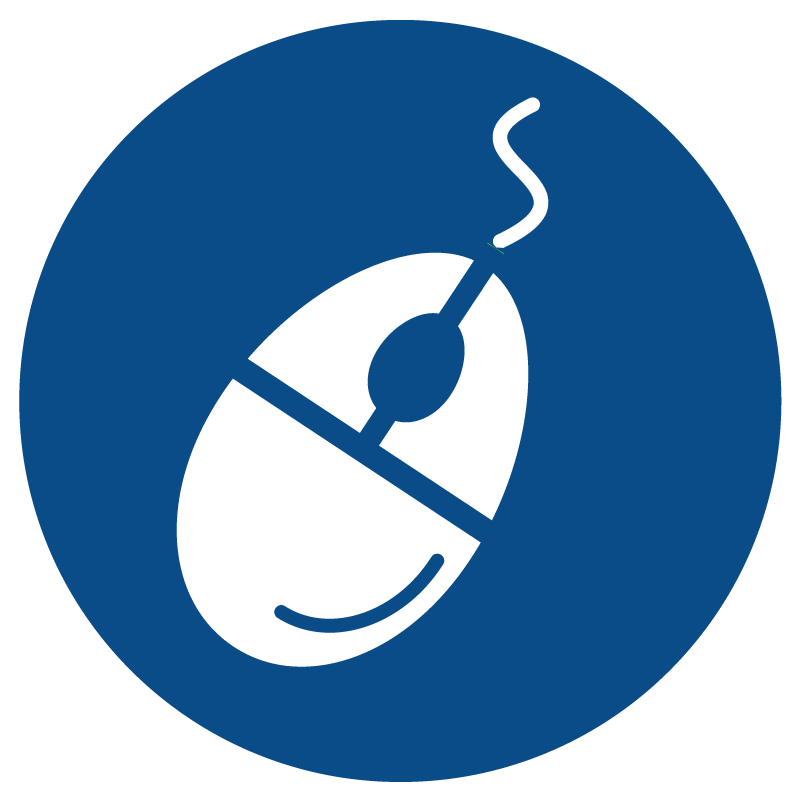
Online
We offer online training options, including eLearning modules (self-paced with 24-hour access, no additional hardware or software required).
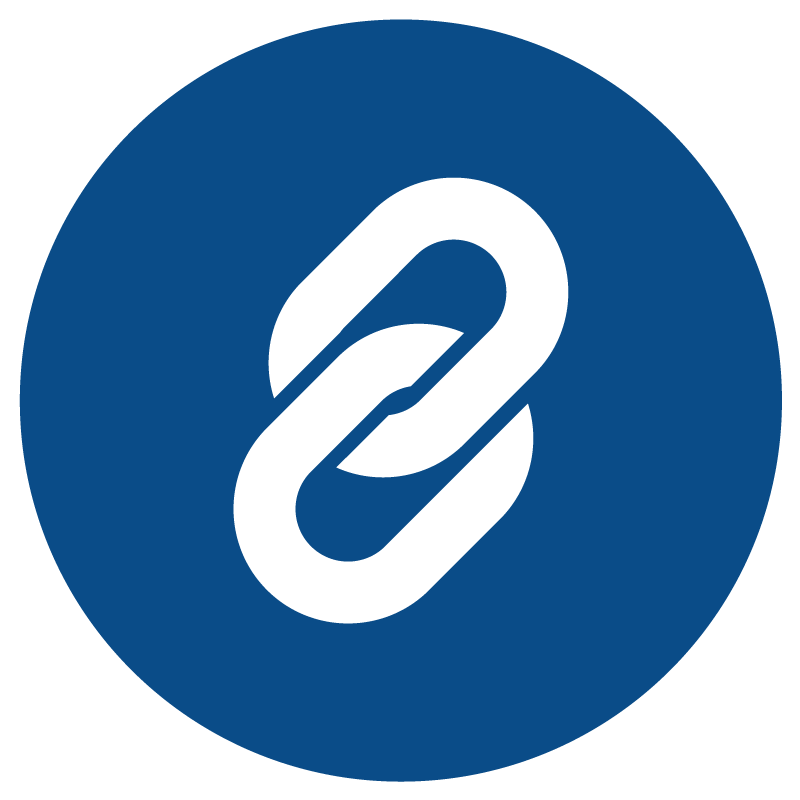
Combined
We’ll customize a solution for your organization, providing training in a combination of on-campus, online and onsite delivery.
Contact us to get started
Contact Corporate Training
We’re always available to assist with group rates, custom programming and how to best utilize Georgian resources.
Schedule a consultation
Interested in developing your team but not sure where to begin?
We’re here to help! Connect with us to schedule a FREE, no-obligation consultation.
Email: corporatetraining@georgiancollege.ca
Phone: 705.722.1543
Request a quote
Questions about costs, funding opportunities or solutions for your company’s needs?
Tell us more about your training goals and connect with one of our representatives.

